The small two-person reinforced concrete German Tobruk machine gun post is almost as synonymous with German Second World War field defences as the red-brick clad pillbox is to British. But what not many people know is that a section of British coast is home to a number of these distinctive shelters. But why? In this article I will dig into the origins of the Tobruk bunker in British terminology and look at some rare examples that can still be visited on the British coastline. First, some context.
Introduction
Not long after the proliferation of firearms into warfare came the trench; and a strategically located trench offered adequate protection against a range of armaments from rifles to artillery. If we consider the trench warfare of 1914-1918 as an exception to this general rule, trenches should serve as temporary refuge for attackers and short-term defences for infantry. And because of this transience, they are hastily constructed using minimal resources. But as the machine-gun entered widespread service in the early twentieth century, the war winning nature of this weapon was realised, and much greater emphasis was placed on protecting them. But also as the pace of warfare slowed, more time and resource was placed in what were previously hasty defences. It was realised that a well placed and protected machine-gun could have the same effect as a company of infantry. And here was born the machine-gun post.

It was also during the stalemate of the First World War when the Germans first used hardened field defences to great effect; both for the protection of soldiers during bombardment, but also as protection for their machine-guns. Their appearance quickly gained them the nickname of pillboxes by British troops. The British subsequently deployed their own steel and concrete bunkers.
Image above, a captured German machine gun post © IWM Q17648. It was the role that the German military would play in early twentieth century conflicts that would ultimately see them take the lead in the design of hardened field defences. A luxury only the defender can really avail themselves of.
Enter the Italians
As we look deeper into the origins of the Tobruk it turns out not be German in origin and the term has been extended to mean a concrete one or two person machine-gun position. What is known as the Tobruk was likely first constructed by the Italian army in Libya during the defence of the coastal port city of Tobruk.1Website https://bevrijdingsmuseumzeeland.nl/en/surprising-discovery/ Only a few photographic examples of this type of defence can be found online, and it is possible that the name Tobruk used to describe the shelter was not adopted until after the siege around the city of the same name was overcome in late 1941. What I am yet to establish is if the nickname was first adopted by the Germans or the Allies.

This may be one of the only contextual images relating to the adoption of the Tobruk bunker. It is from the Australian War Memorial collection website. The caption reads the cliffs of the Libyan coast looking towards enemy positions. These men from the 9th Division Army Service Corps are attached to the 2/32nd Battalion and are manning Post Z101, last on the eastern perimeter of Tobruk, equipped with an Italian Breda gun in a former Italian position. Identified are Corporal Butcher and Drivers George Lawson, Skews, Shoobridge and M. J. Chalmers. Link to the online record.
The image shows a group of men sitting around a capture machine gun position. The position appears to be sunken with a circular opening surrounded by two or three rows of sandbags. A number of assumptions could be made, that the circular emplacement is made from concrete; it is an emplacement for a machine-gun; access is to the rear of the position via a buried access passage.
A modern image of what is reported to be the same position has been taken by photographer Matthew Arnold. It shows a similar concrete circular emplacement with sunken passageway leading to it. caption reads Italian Defensive Bunker Z101 overlooking Mersa Zitoune, Wadi Zitoune Battlefield, Tobruk, Libya. It can be viewed on Tumblr © Matthew Arnold.

Regelbau
In the years predating the outbreak of the Second World War, Germany was well underway in standardising its design of field defences. Known as “regelbau” and translated as “standard construction,” a new series of defences emerged, first seen in great numbers in the Siegfried Line and latterly the Atlantic Wall. The standardisation of defence structures simplified the design, planning and logistical process and in many ways contributed to a higher standard of defences than could be achieved based on the individual experiences of field engineering officers. What this has left us with is a clearly defined typology of German defences, designated according to their purpose and wall thickness.
The context leads nicely on to the Regelbau type 58c. Described in some publications as a ringstand für den Einsatz der MG aus Stahlbeton this translates to cupola for the use of a machine-gun made of reinforced concrete. This small sunken emplacement had two compartments, one for ammunition storage and shelter for a second man, and there was the main machine gun position with open cupola. There were also in fact two types of ring stand; the type 58c with an octagonal cupola aperture, and the type 58d with a circular one. Each with an 80 cm opening.

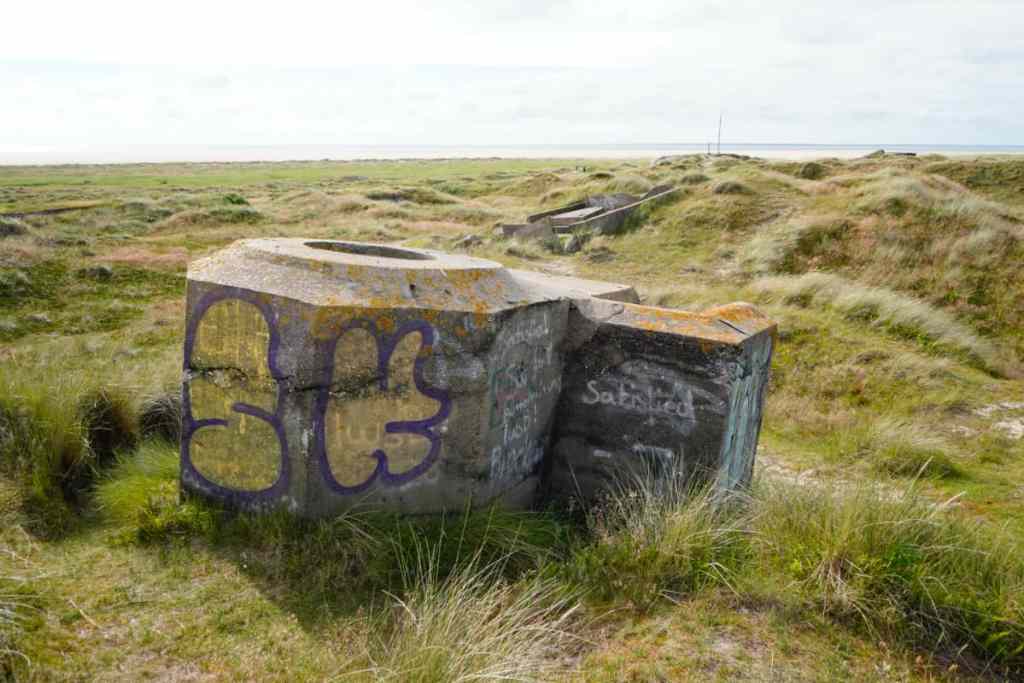
What you may realise by comparing these two examples, is that the regelbau types 58c and 58d are not the same as the small defences discovered in Libya, they have been modernised and provided with greater protection in the form of thicker concrete walls and overhead. But the vernacular Tobruk has stuck.
Training for war
Following the evacuation of French and British forces from France in 1940, plans were put into force that would see the recruitment, rearming and training of a new army tasked with the liberation of Europe. While it would be another 4 years until this would be initiated, a major campaign was waged against the Italian and German Axis forces across North Africa. It was during the lightning campaign by British and Imperial forces on Tobruk in order to take it from the Italians that the British are likely to have first come across the small sunken machine-gun posts. As training became more sophisticated, replica German defences began to spring up across the country.
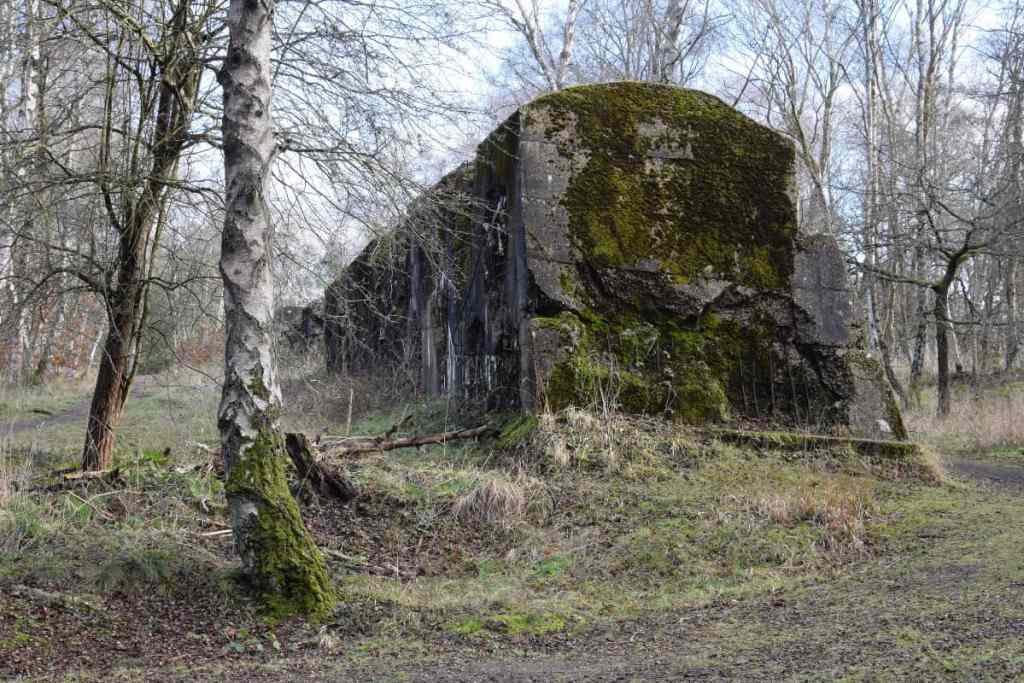

Assault training also took place at Linney Head in Pembrokeshire, on the south Wales coast. The ranges are now known as Castlemartin Ranges (CMR). The site had already been, and still remains, an anti-tank training range. This training expanded to assault techniques when replica German beach and inland strong-points were constructed. The published story of the remarkable 79th Armoured Division refers to replicas being constructed west of Orford in Suffolk and also at Linney Head. Practical trials in assault techniques were conducted by the Division here in August and September 1943.

It is difficult to establish what remains of these defences because they mostly lie within the impact area of the modern-day Castlemartin ranges. As a result the area is littered with ammunition and off-limits to the public. But there are exceptions. A few times each year, often during the summer months, the Pembrokeshire nation park authority are granted permission to lead guided walks along the coast of this training area. It is fortunate that the route of these walks passes a few of these wartime defences, and it was on one of these guided walks that I was able to visit, if albeit fleetingly, a couple of the Tobruk’s at Linney Head.
Linney Head replica positions
Positions marked by a green pin are visited as part of the guided walk, those in red have bene identified from aerial photographs and have not been visited.
Regelbau 58 – Example 1
The first defence I came across was well buried on the headland overlooking Bluck’s Pool. It has been constructed in what I can imagine is reinforced concrete, although no reinforcing material was visible. It has been cast in situ using a variety of formwork on the interior surfaces; wooden planks around the cupola, and square corrugated sheets in the crew shelter. The position is constructed across two levels, as in the original Regelbau 58 design, and this is evident inside as well as on the roof slab. Noticeably, there is a row of red clay bricks around the edge of the cupola, which appear to have been added during or soon after construction and are rendered in a thin layer of cement.
The names of CONNELL and WARREN are marked in the concrete on the roof of the cupola compartment. The names are clearer in the second example.







Regelbau 58 – Example 2
This position sits inland and is very different in design. It has been constructed using outer shuttering of sandbags that have since degraded and been removed, and the impressions are clear on the exposed front and end face. The roof slab the rear and opposite end lacks definition of shuttering, so it is likely that the natural earth into which the position was dug was used to constrain the concrete. There is also no evidence of reinforcement in this example, even despite the amount of concrete which is exposed. The roof slab is at a single level and there is no raised lip around the cupola, unlike example 1.
The names of CONNELL and WARREN are also marked in the concrete on the roof of the cupola compartment.





Field gun position
Beside the second machine-gun position is a field gun position. This was first recorded in the Defence of Britain in 1993 by Roger Thomas2A name well known among defence heritage enthusiasts! and record as DOB reference S0015027. It has been economically constructed with concrete using the same corrugated steel shuttering as the first machine gun position, and supported with angled iron pickets. Interestingly the internal fill of the walls was sandbags, as also used in the nearby second position. The sandbags have also rotted away and the sand filling removed, leaving large voids in the centre of the walls.
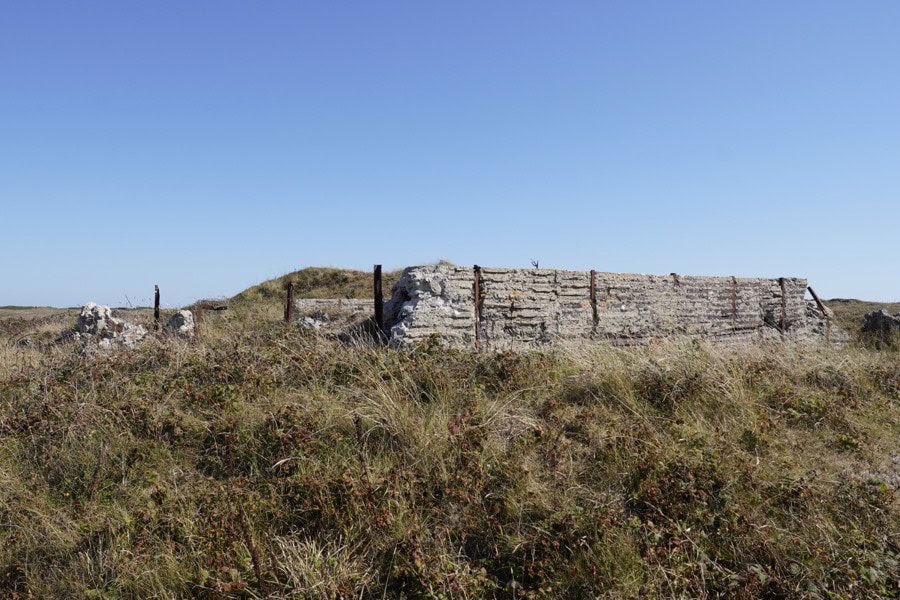
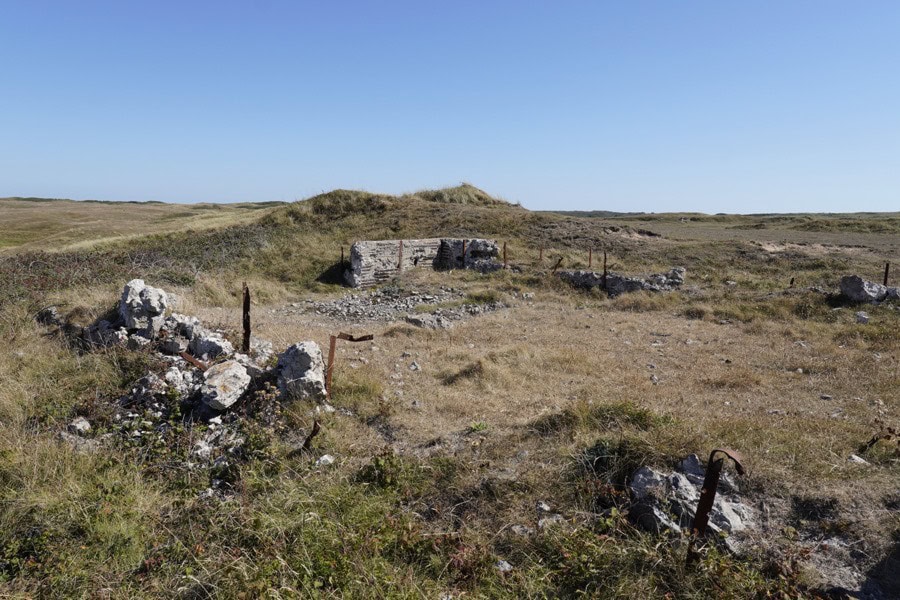
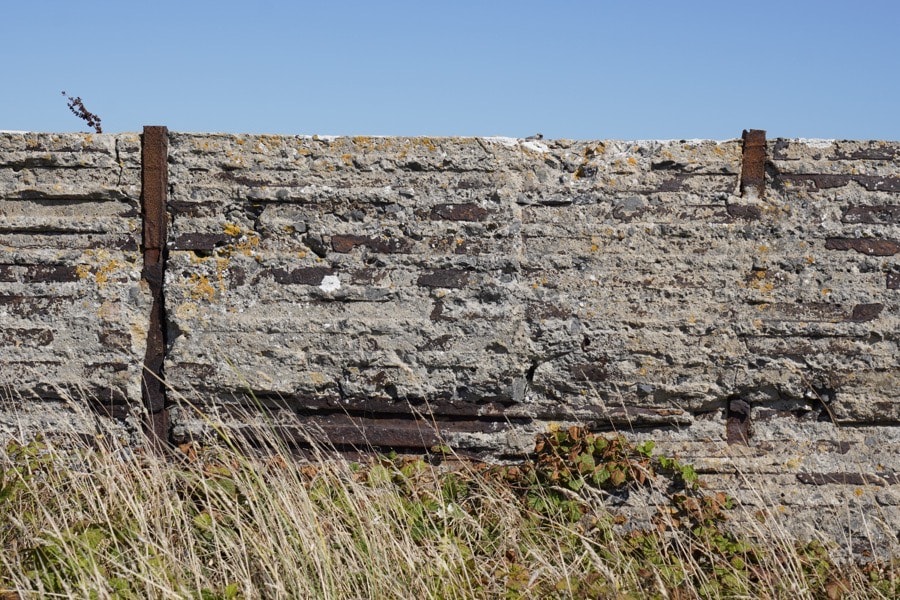
A second gun position lies 230m to the south (DOB reference S0015019), but it was not possible to visit it during this visit.
Observation post 1
Also on this site are two demolished observation posts. Both are identical in construction, and demise. The structures are semi-sunken, with walls of red-clay brick, and roof slabs of reinforced concrete. The first example overlooks Frainslake Sands beach and has two now collapsed observation apertures. There is a single access to the rear.
The demise of the structures appears to have been done with a single explosive charge, placed in the centre of the roof. This has punched a large hole in the roof slab, and split it in two.



Observation post 2
The second OP sits behind the beach and is of identical construction. The roof also shows signs of demolition by explosive charge, with a large hole in the centre of the roof slab and the slab itself has been cracked.
The purpose of these structures is unknown, although they are recorded as observation posts.


Visiting the positions
This area of Castlemartin Ranges remains off-limits to the public since it was requisitioned by the War Department over 80 years ago. It sits within the Pembrokeshire National Park, and is an untrodden and beautiful stretch of coastline. Guided walks are available through the National Park authority, and it was on one of these walks that I was privileged to visit these sites. You can check their calendar and visit them for yourself on their website https://events.pembrokeshirecoast.wales
- 1
- 2A name well known among defence heritage enthusiasts!
